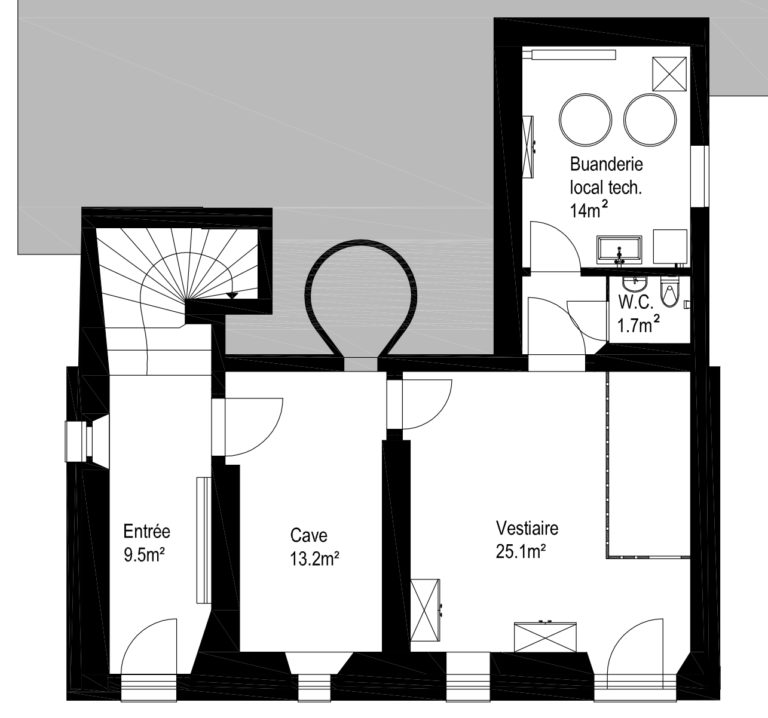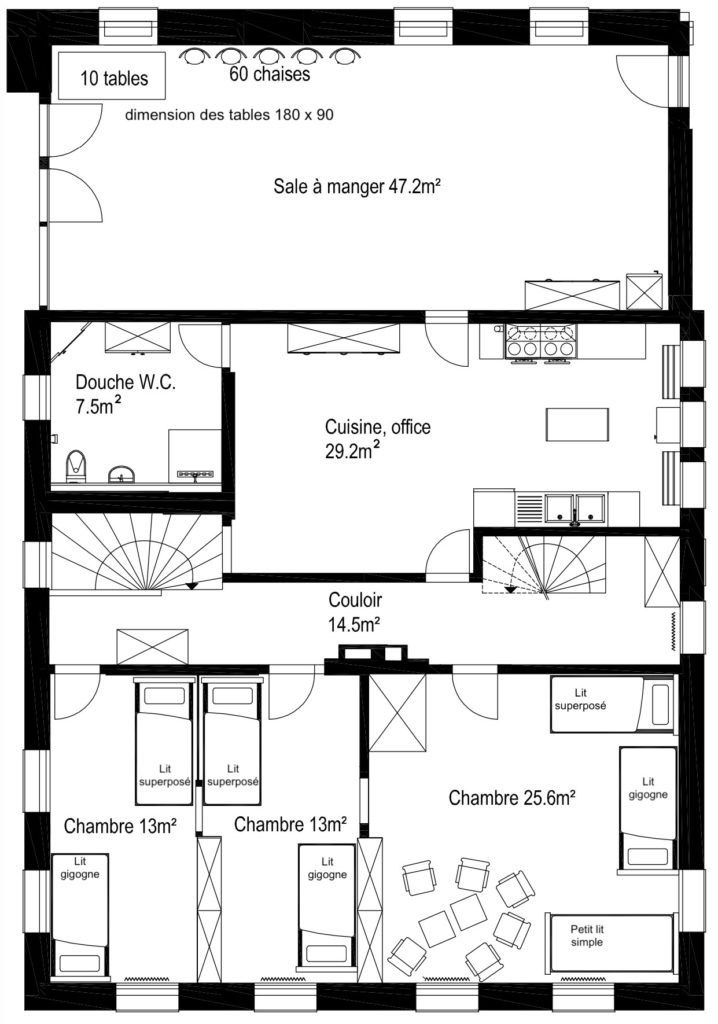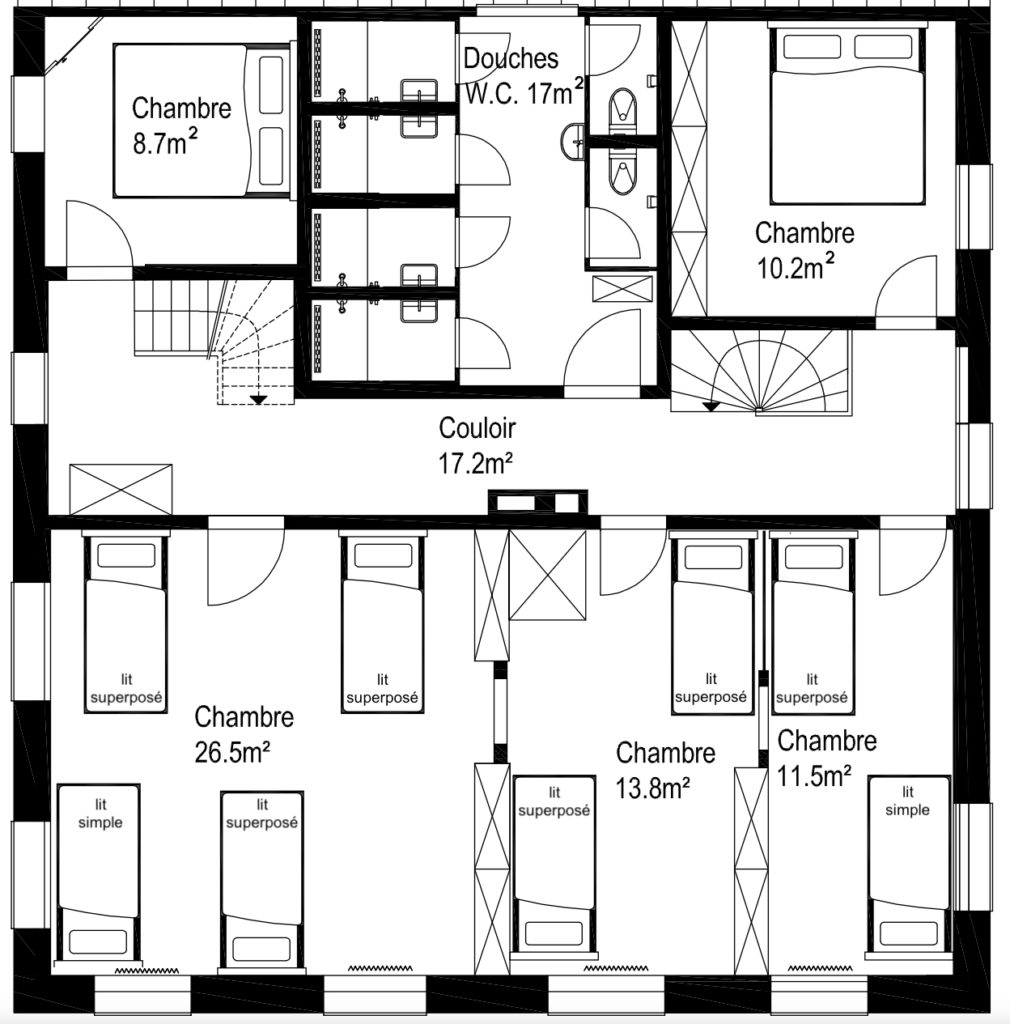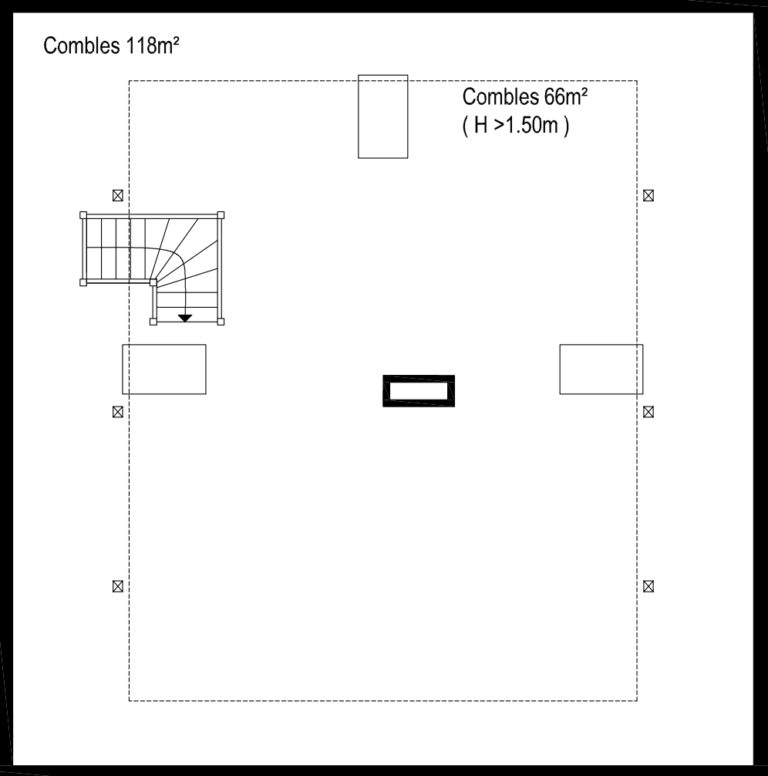Description
Description
Here is the configuration of the cottage for the different floors
Lower ground
Entrance hall
2 storage rooms
1 technical room
1 lavatory

Upper ground
Large equipped kitchen see details below
Plates and cutlery for 50 people
8 induction plates, 2 ovens, 2 refrigerators
1 freezer compartment 3 drawers
Dining room with 50 seats
1 lavatory – shower
3 bedrooms (4 beds each)

1st floor
2 separate lavatory
4 shower
2 Bedrooms
(large double bed each)
3 bedrooms (7, 4 and 3 beds)

2nd Floor
Large area in the attic of 66 m2 (h>1.5m)
4 tables
24 chairs
1 screen 65¨ on wheels
1 flipchart

Below you will find everything you need for organizing large meals with your guests
Kitchen / refectory equipment
- 60 cutlery including: 60 dinner plates, 60 dinner plates, 60 dinner plates, 60 dessert cups, 60 water glasses, 60 wine glasses, 60 soup spoons, 60 tea spoons, 60 teaspoons (small), 60 knives , 60 forks
- 6 service sets (services for salad, cake spatulas)
- 5 caquelons + cheese fondue warmers (incl. Forks)
- 4 caquelons + stoves for Chinese fondue (incl. Fork)
- Raclette ovens (34 raclonettes): 3 ovens for 6 people + 2 ovens for 8 people
Kitchen equipment
- 2 ovens (pyrolysis)
- 2 x 4 induction plates
- 1 independent electric plate
- 1 industrial washing machine
- 1 fridge 300 liter with 3 freezer drawers
- 1 gourmet fridge 660 liters
- 2 large sinks
Kitchen utensils
- Saucepans : 1 x 10 liters, 2 x 5 liters, 2 x 2.5 liters, 1 x 1 liter
- 1 stove
- 2 non-stick frying pans
- 1 food processor
- 1 electric whip
- 1 electric mixer
- 1 kettle
- 1 Nespresso Original coffee machine (Capsules available at the village store)
- 2 cake plates 28 cm
- 8 salad bowls
- 10 water jugs
- 2 skimmers (large colanders)
- 1 salad spinner
- 3 casseroles 40 x 25 cm
- 2 casseroles 20 x 30 cm
- Knives – 2 ladles – 2 whips – spatulas – tite-bouchon – can opener – etc …
